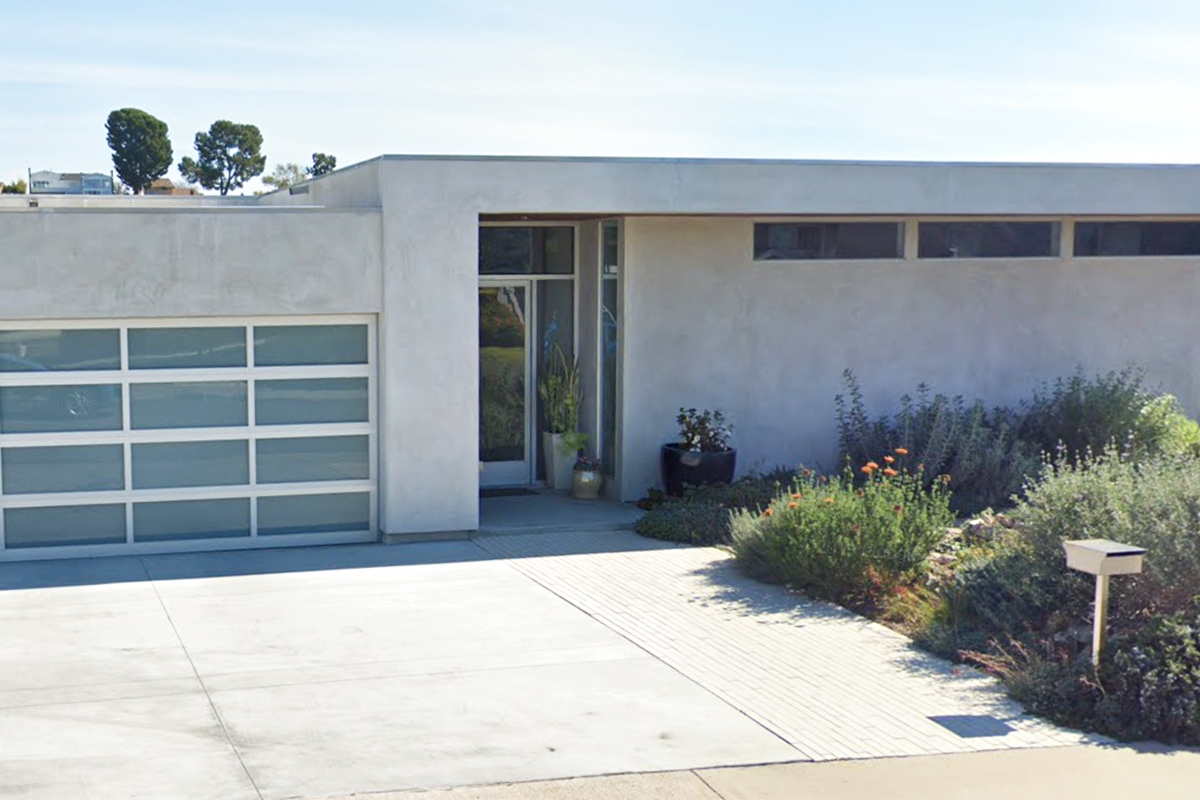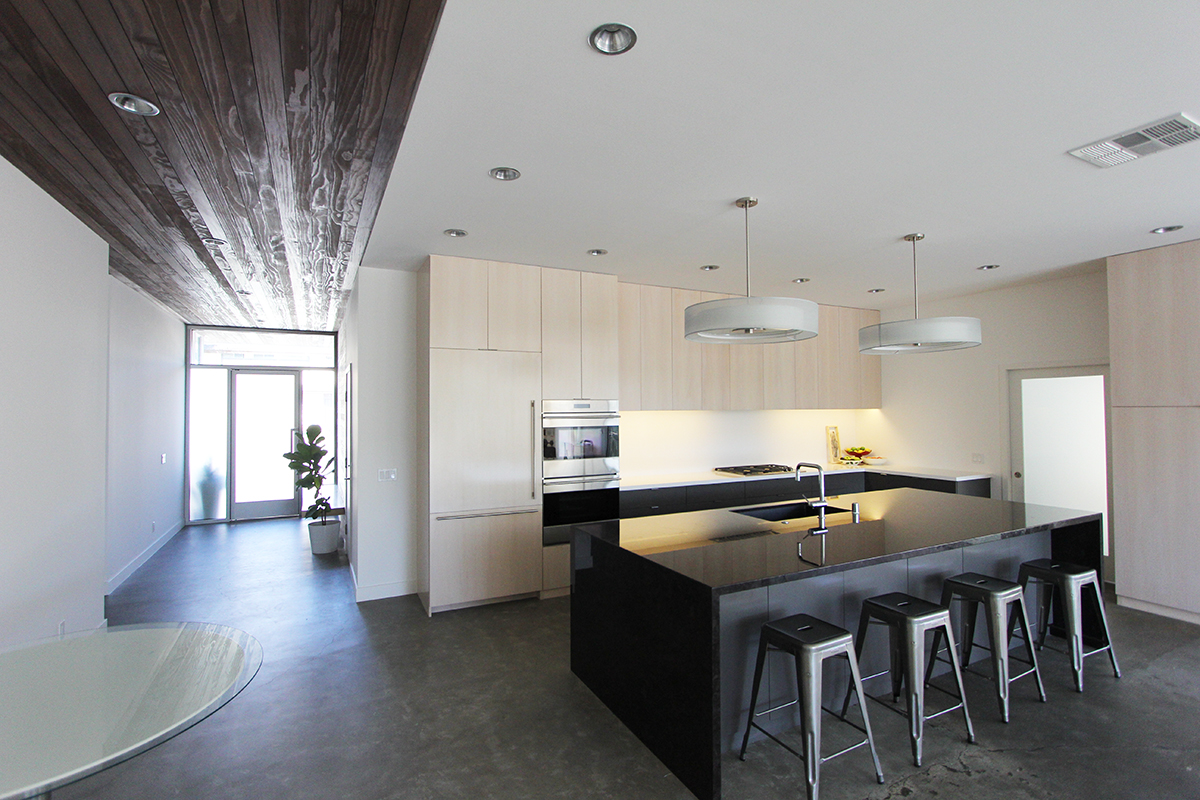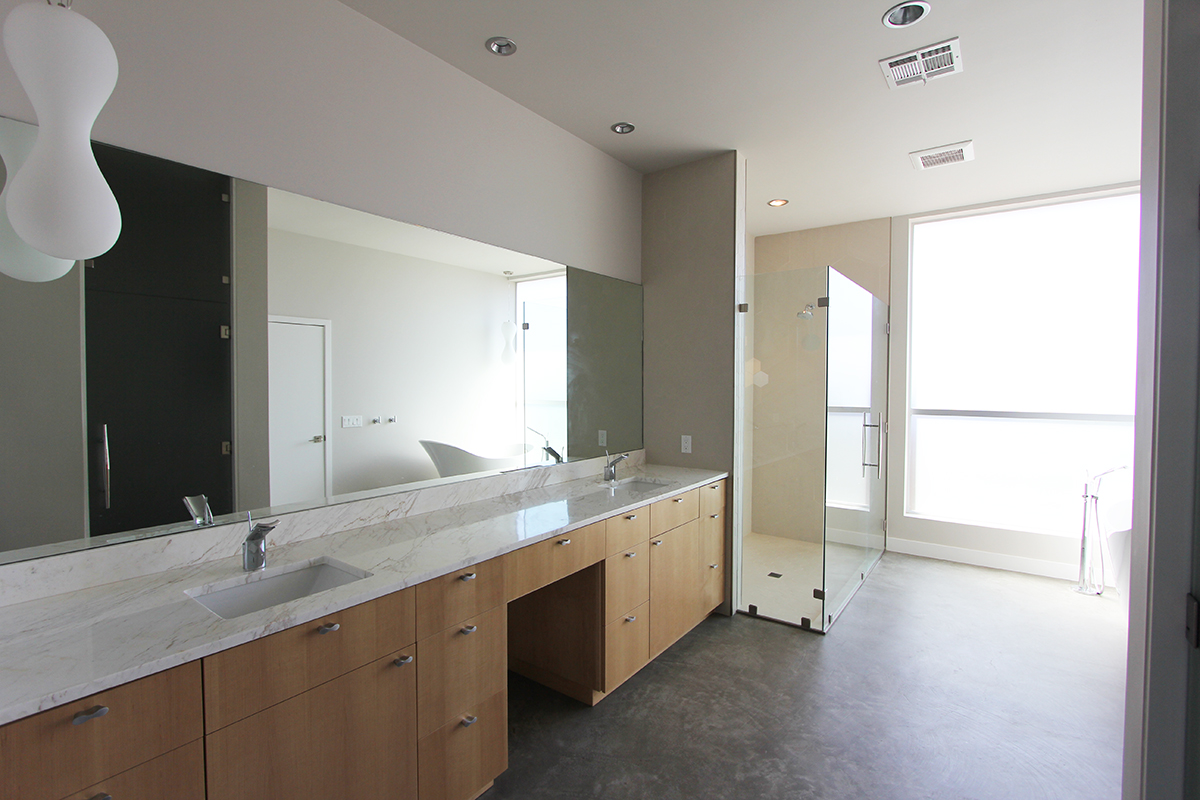Laguna Beach
Modern, Whole-House Remodel in Laguna Beach
The Cornett family came to us as a referral. Their friends had previously used our general contracting firm for their own remodel and recommended that the Cornetts get a quote from Scott McKee Construction for the remodel of their Laguna Beach home. The Cornetts had already hired an architectural firm to draw up the plans for the house and were looking for a general contractor that could turn their modern house dreams into reality. We met with the Cornetts to discuss the plans and then came up with a quote for their whole-house remodel that fit within their budget.
The scope of the project involved the demolition of the existing house, leaving only one bedroom and most of the garage intact. From there, we began building the new home as specified in their building plans. For all intents and purposes, this was a complete new home build. The home received an all-new, modern interior and exterior, as well as an existing garage remodel. It got a completely new kitchen, family room, laundry room, foyer, three new bedrooms with bathrooms, a new master bedroom suite, and a new roof.
Every project has its own unique set of challenges, and this home was no different. Since this home was designed to be modern, it was very unforgiving and required extra work to ensure the walls, ceilings, and floors were extremely level and at right angles where they met. The existing garage and bedroom that we were working with were not in line with each other—nor were they square or level—so we had to come up with some creative solutions to achieve the desired outcome. We also incurred a challenge with the design of the front elevation of the home that was not going to work out according to the architectural plans. We came up with a couple of alternatives, put together some mock-ups, and presented them to the homeowners. After consulting with their architect, we arrived at a solution that everyone was happy with!
This home has many unique features. One that is especially striking is a portion of the ceiling that is clad with wood, which appears to go from the exterior of the home to the interior, through a pane of glass, seemingly without interruption. There is also a feature wall at the entryway of the house that appears to go through a pane of glass. These were complicated design features that we were able to execute flawlessly for the homeowners!
Because of our expertise in design, the homeowners were able to forgo hiring an interior designer, and instead used our team to help them with design decisions. We worked directly with the homeowners to choose colors, finishes, and materials that complemented the modern architectural design. The homeowners were very pleased with how everything came together—and so are we!




