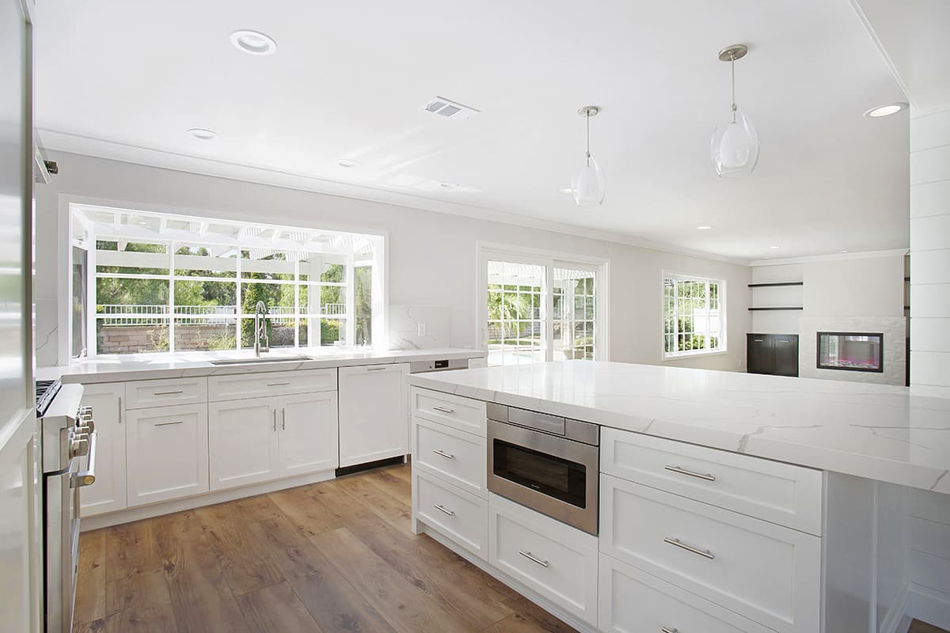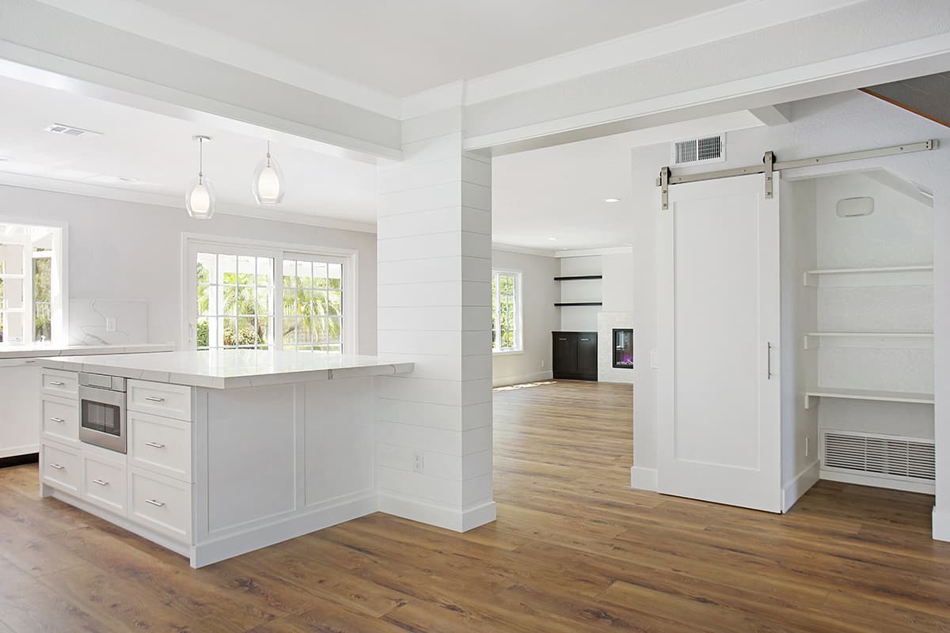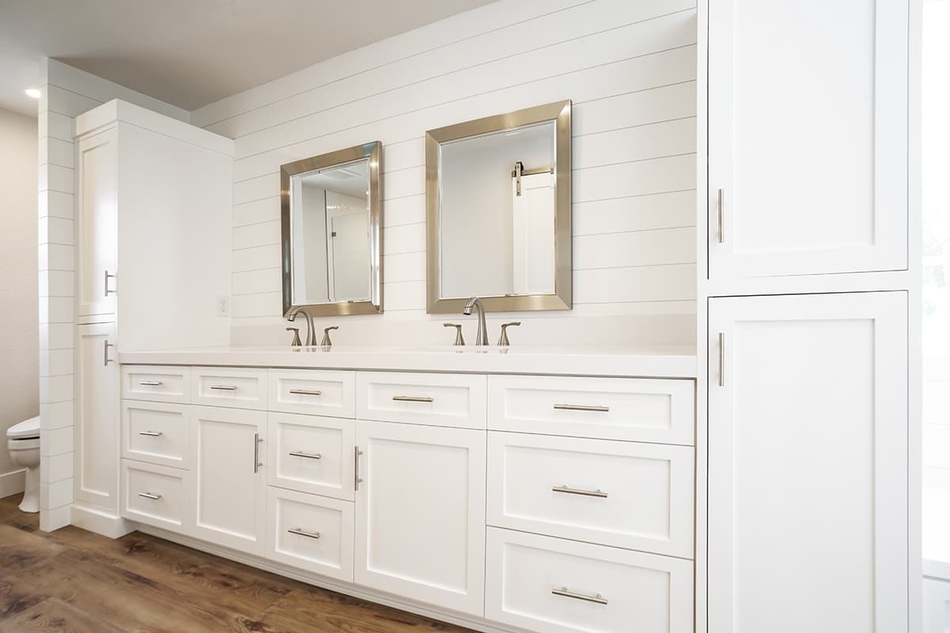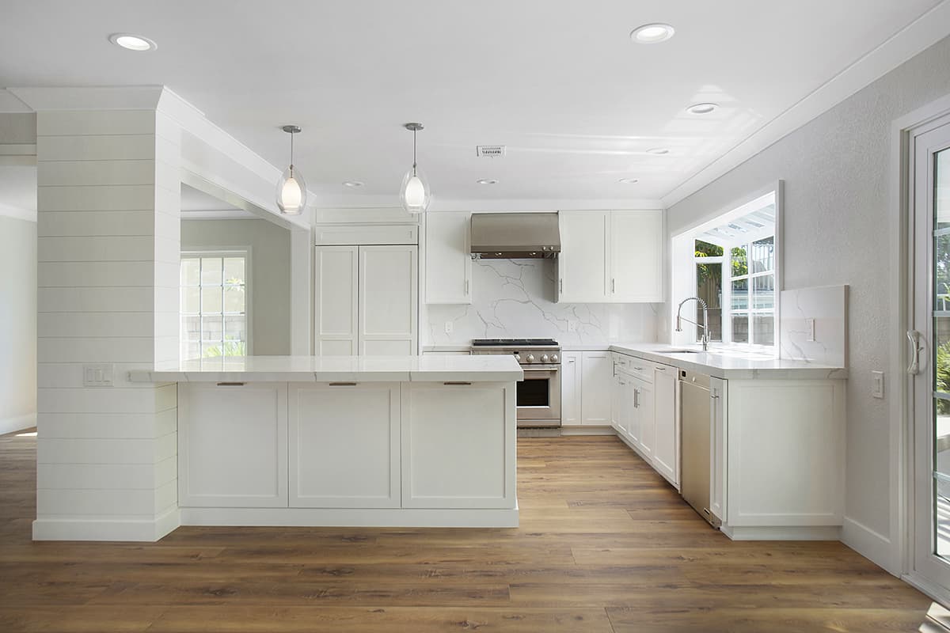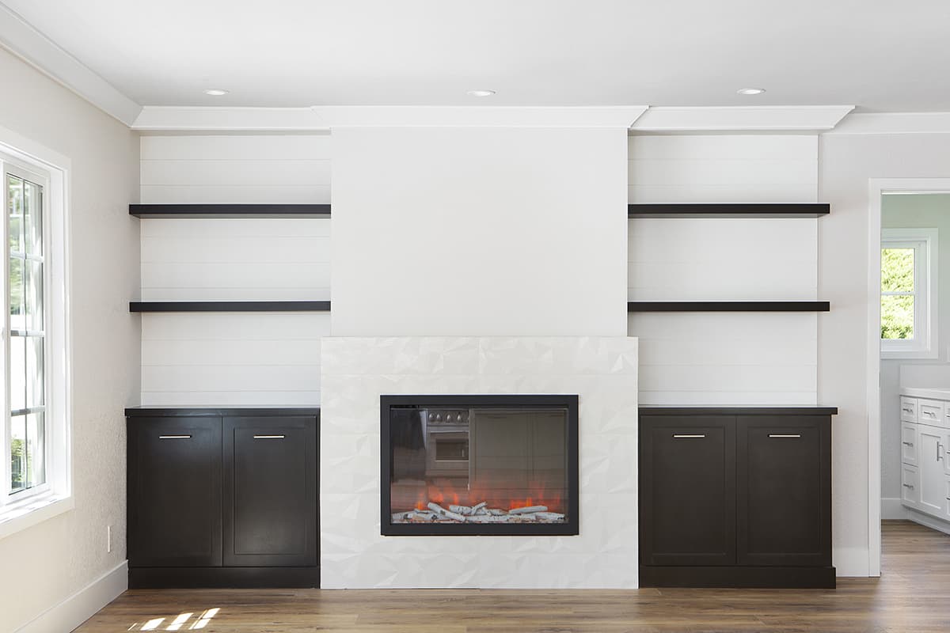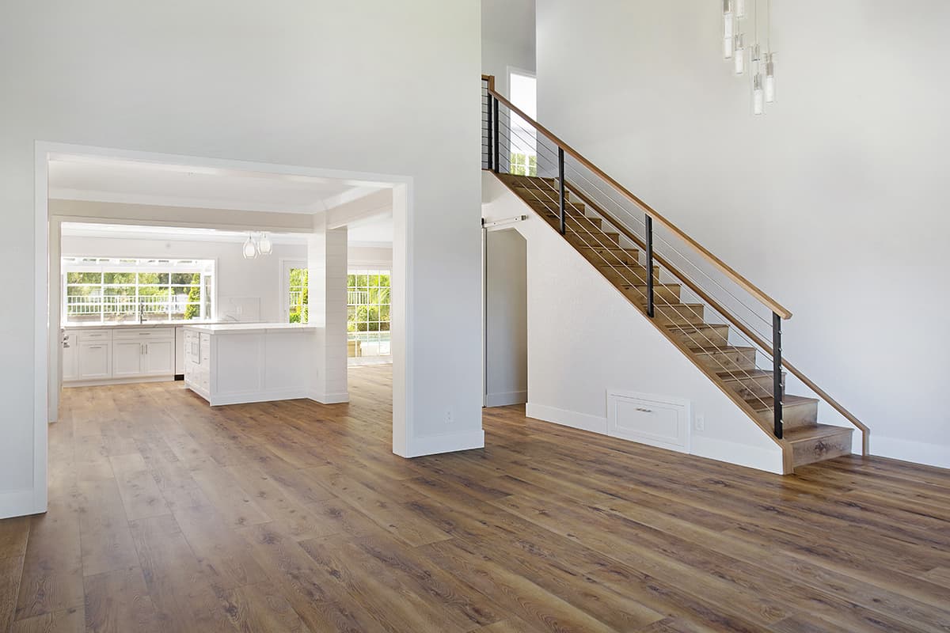Mission Viejo
Complete Interior Home Remodel in Mission Viejo with Custom Features
The Crane family came to us after seeing the results of their neighbor’s interior and exterior home remodel, which was previously completed by Scott McKee Construction. The homeowner called us to come out to her residence to talk about the ideas she had for a complete interior remodel of her own Mission Viejo home. We were able to work with her to come up with a plan to completely renovate the interior of her home and make it feel more spacious and inviting. She got the remodeled house of her dreams, without having to spend additional money on an architect or interior designer. The team at Scott McKee Construction handled the entire remodel from start to finish!
The homeowner had several specific requests. She wanted an expanded kitchen, a new master bedroom with a larger master bathroom and walk-in closet, a new staircase with storage below, remodeled bathrooms, and she wanted to relocate the laundry room. A special project she had in mind was a game room for her teenage son that would be located directly below his bedroom and accessed by a private staircase. We were able to give her all of this without increasing the square footage of her home.
To give the home a cohesive, finished look, we installed all new interior doors and jambs with new trim, new window trim, new flooring throughout with new baseboards, all new plumbing, and new recessed lighting with dimmers. A new heating and air system was installed and was zoned so the family could control the temperature of the downstairs separately from the upstairs. Every shower in the home has a special tile feature that gives the bathrooms some added interest.
The most striking portion of this remodel, in our opinion, is the creation of a new great room. By removing some unnecessary walls, we were able to create an expansive area that now includes a spacious kitchen with a large island, an inviting dining area, and a family room area that includes a modern fireplace, surrounded by built-in cabinets and shelving.
For the teenager’s game room, we captured some square footage from the existing garage to give him a great new space to call his own. In doing so, we had to take extra care to ensure that the garage remained up to code and maintained the proper fire rating.
Overall, this remodeled home feels much larger than it did before, even though the home’s footprint didn’t change. The contemporary design throughout makes everything feel fresh and new. We are proud to say that we were able to exceed the homeowner’s expectations with the home’s design and construction!
